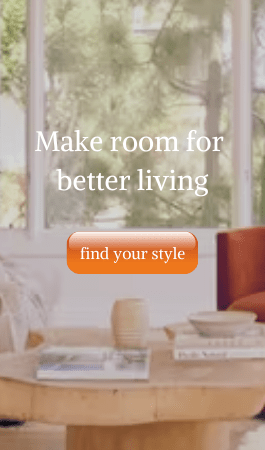7 Practical Ideas: 2 Room Flat Interior Design For Your Home in Singapore
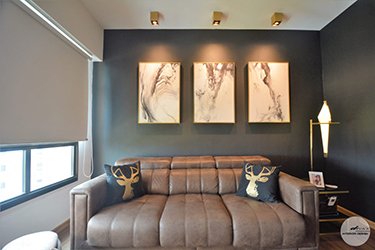
Do you live in a 2 room flat? Then you are not alone. 2 Room Flats are becoming more popular as the population grows and people need to find affordable places to live.
2 Room Flat Interior Design Ideas is a great way to create style and personality with limited space! In this article, we will talk about 2 room interior design ideas that will help make your home feel more spacious without breaking the bank.
Small and compact – you may think that you can’t configure your 2-room BTO much but that’s where you’re wrong. This is the perfect home for you if you love space saving, small living. You can fit a lot into just two rooms!
The best part? Everything in your apartment has been thoughtfully planned to make use of every inch. Here are some Ideas that might change your homes, and affect your lifestyle

How Big is a 2 room Flat in Singapore?
A HDB 2 room flat comes with two types. One is 36 square metres big and the other one is 45 square metres big, coming equipped with a bedroom, an attached bathroom as well as kitchen area.
How Much Does a 2 room HDB flat cost?
Under the Enhanced CPF Housing Grant, a HDB 2 room flat will cost anywhere between $9000 and $84,000. The more you make an average monthly household income of below S$5000 per month or less than 50% of Singapore’s median wage – which was approximately S$4200 in 2016 according to statistics by Ministry Of Manpower (MOM) – the greater number of grants that can be received.
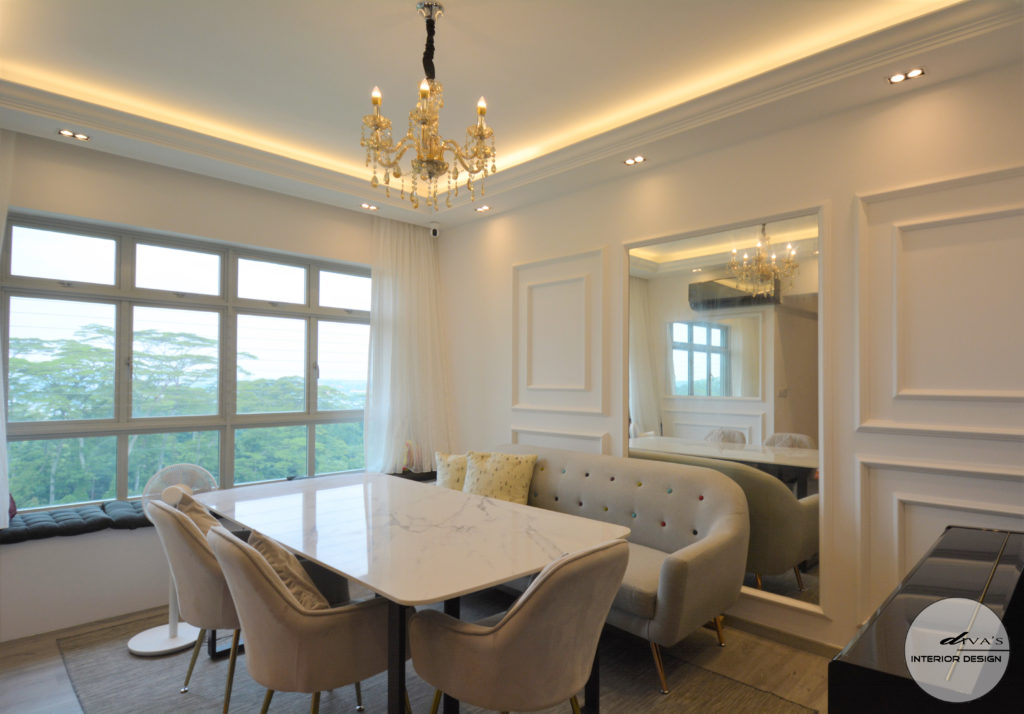
1. Change out your swinging doors for sliding options.
Change out your swinging doors for sliding options to avoid any injury from the door there is also no more banging on a closed or open door.
Sliding doors have become ubiquitous as an alternative to their traditional, old-fashioned counterparts and it’s not difficult to see why!
They’re quieter in operation than regular swingers thanks mainly due of course our inability hear ourselves speak over them;
they offer greater privacy by eliminating noise when opened and/or closed; you’re less likely get banged up during close encounters with said sliders because unlike push-to slide models
that still require contact between two surfaces at some point along its journey, these do not require direct physical interaction (say goodbye bumping noses!)
2. Built-ins are your best friend.
Build-ins are your best friend. They can be hidden storage, display space or shelves (most 2 room flats come with a kitchen)
a built in is an excellent way to take the 2 walls of unused floor space and make them into something functional!
Built in’s also create a sense of style that 2 separate pieces never will.
You don’t need much more than some shelving units and cupboards – only one side needs to be a door for access/easy access as well as decorative purposes. This alone would transform any 2 Room Flat Interior Design Ideas instantly
The best part? It doesn’t have to break bank either – you can find great affordable furniture at stores like Ikea which has plenty of 2 Room Flat Interior Ideas
As well as 2 room flat interior ideas, Ikea has plenty of 2 Room Flat Furniture. Chairs, tables, benches and more are available in a variety of styles to suit 2 room living.
Ikea pieces can be purchased individually or as sets which give you the opportunity to mix-and-match for even better 2 Room Flat Interior Design Ideas!
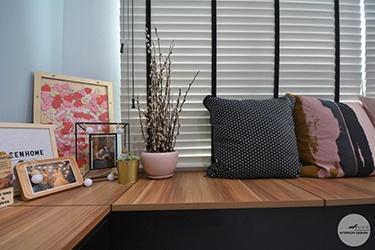
3. Your raised platforms can be used in multiple ways.
2 Room Flat Interior Design Ideas often includes a bed or couch at the center of most living spaces but if you have some space, your platform could also serve as a dinner table and chairs for 2-person dining
You don’t need to live in 2 rooms to enjoy 2 room flat interior design ideas!
Whether it’s small apartment living, dorm life on campus or downsizing into an older home with less square footage – we’ve got you covered. Your 2 room flat can be the most stylish space you’ve ever had!
Check out these 2 Room Flat Interior Design Ideas to transform; Your 2-room BTO is not small – it’s just compact! It takes more than a 2-room 2nd Floor Flat Interior Design Ideas to make a 2 room flat work,
but these 2 Room Flat Interior Ideas will help you take advantage of 2 walls of unused floor space and make them into something functional!
4. Embrace open living.
We’ve all heard that open concept 2 Room Flat Interior Design Ideas are the future – but why? It’s not just a hipster trend.
An open layout is perfect for 2-person living because it allows you to flow more seamlessly from one space into another without ever having to physically cross paths with your roommate or partner.
If there’s any tension in the air, this will make things feel much less claustrophobic and help keep 2-room flat interior design ideas peaceful.
We’re big fans of 2 room flats when it comes to cohabitation – 2 rooms may be tiny but they let you escape! The best part about these 2 Rooms Interior Designing Ideas is that everything has been thoughtfully laid-out to maximize 2 room flat interior design ideas.
Take 2 walls of unused floor space and make them into something functional! 2 Room Flat Interior Design Ideas often includes a bed or couch at the center of most 2 room flats, but if you have some space your platform could also
serve as a 2-person dining table and chairs! 2 Room 2nd Floor Flat Interior Design Ideas often include a bed or couch at the center of most 2 room flats, but if you have some space your 2 room flat could also serve as a 2-person dining table and chairs!
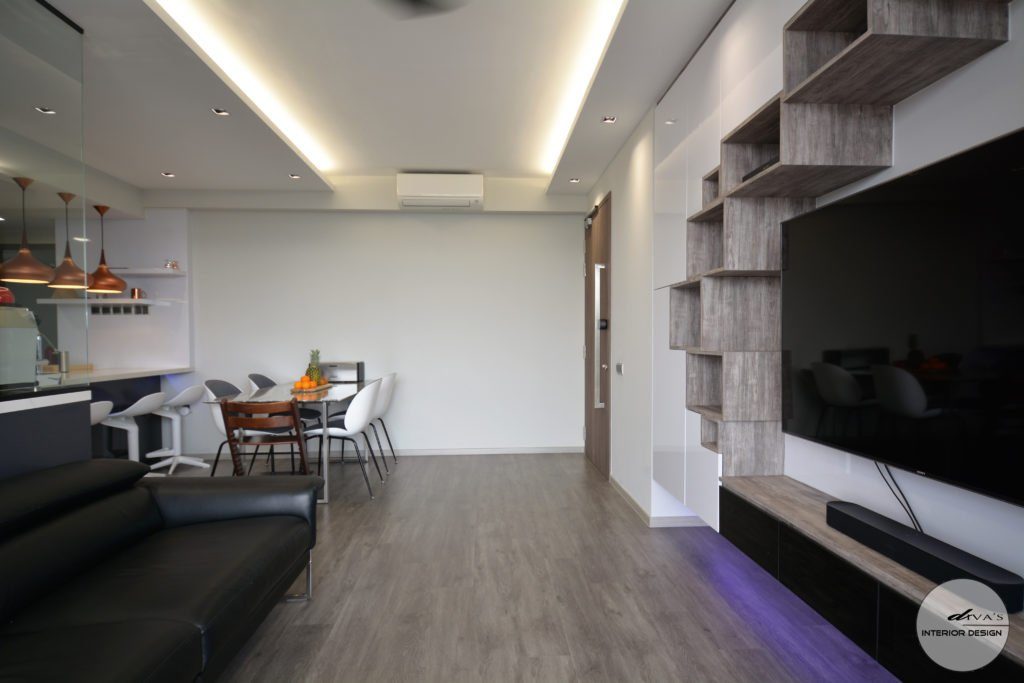
5. HDB 2 room design; Figuring out what you need and want
How do you design a room for your home? There are many options, but the best way to start is by figuring out what you need and want.
The new HDB 2 room design ideas are really exciting! These designs provide a lot more space for your needs. The typical Singaporean family can now enjoy their own kitchen and dining area in the first storey of their home, which saves them from having to share with parents or siblings living on another floor.
Leave yourself time to plan out the next step when you’re designing an apartment, remember that it’s not only about how much money you have but also what kind of lifestyle will suit you best as well!
6. The good old fashioned layout on 2 Room BTO Design
When it comes to design, 2 room BTOs have a lot of flexibility. However, for the sake of simplicity we’ll start with three basic layouts: open kitchen and living space (“the good old fashioned layout”),
Closed off rooms (think “student housing” or small family), and semi-open plan where one side is more private than the other. For all 3 designs consider placement next to windows so you’re not in darkness every day!
7. Minimalist Interior Design HDB 2-Room;
Modern, minimalist design is perfect for HDB 2-room apartments. It’s also good that it makes the space feel bigger than it really does! Minimalist Interior Design Makes a Small Space Feel Bigger Than It Actually Is.
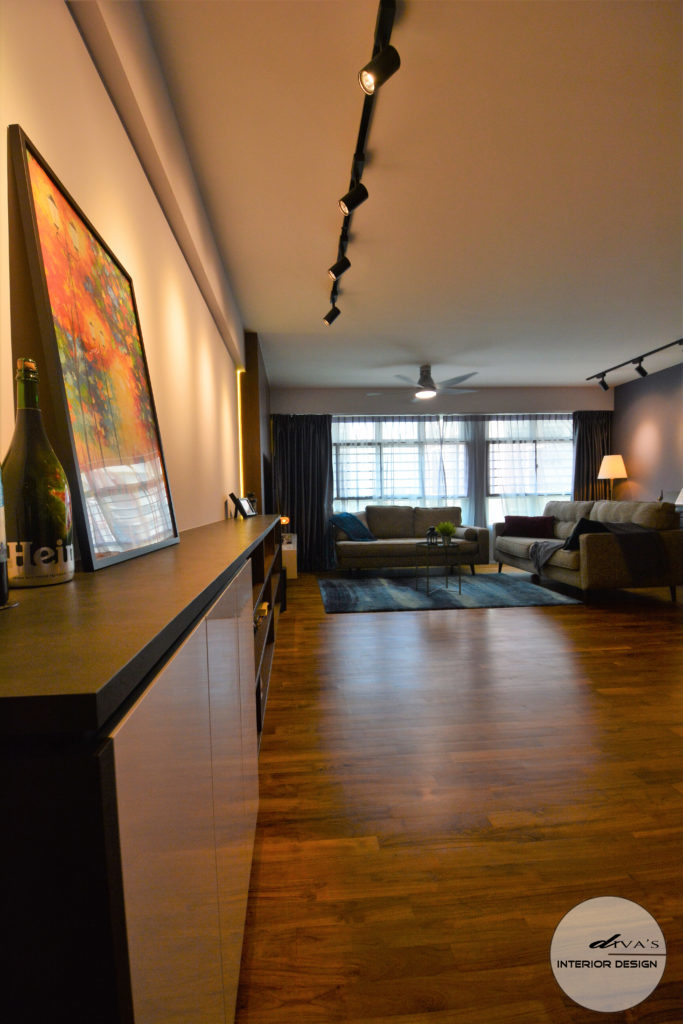
You deserve to live in a space that is…
..both beautiful and comfortable. We will work with you to create the perfect blend of form and function, taking into consideration your lifestyle needs as well as budget constraints. If you are looking for a fresh perspective on how to design your 2 room flat interior, we invite you to contact us today.
Our team can provide tailored solutions for all budgets and lifestyles! What do you think about our conclusion? Leave us a comment below or contact us at sheinterior.com







