Top 10 Kitchen Design Ideas For HDB Or Condo In Singapore Less Than $50,000
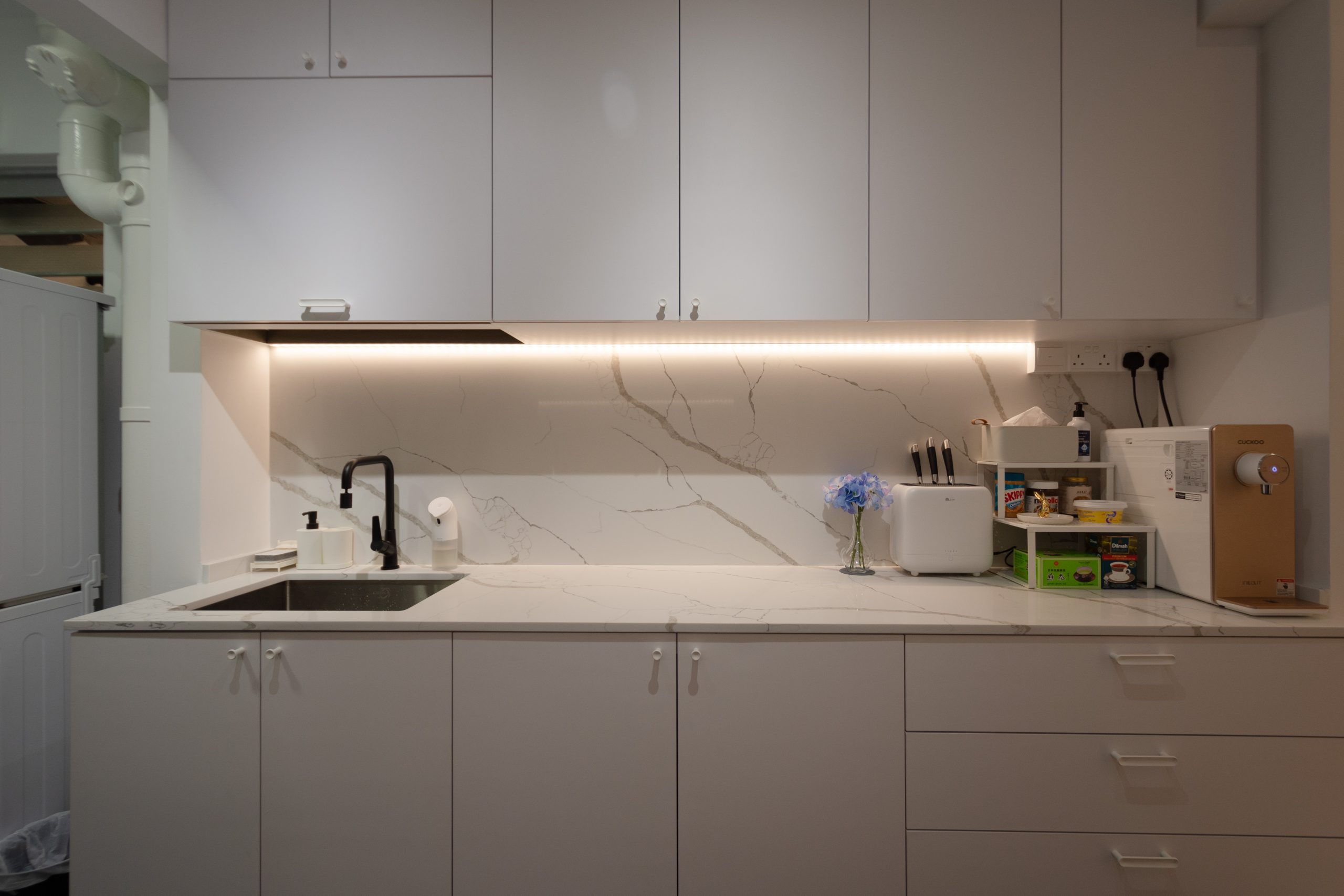
The kitchen is the most important room in any house. It’s where we feed our families, entertain guests, and spend a large chunk of our day. Your kitchen should be at the center of your home. As such, it needs to reflect who you are: your personality and style. That doesn’t mean you need to go crazy with color or design elements but rather that you need to create a space that feels like it belongs only to you (in other words, don’t copy someone else’s design). There are many ways to do this without spending a lot of money – here are some ideas for kitchens less than $50K!
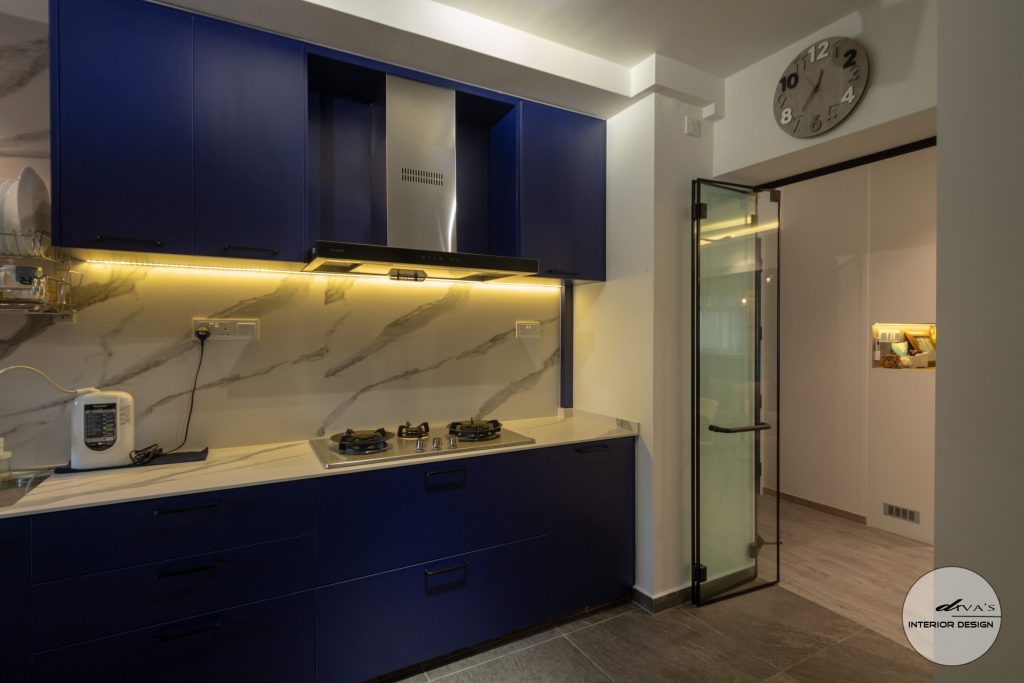
HDB or condo in Singapore have a limit on the amount of money you can spend on remodeling your kitchen
In Singapore, there are rules to what you can and can’t do in the kitchen. One of these rules is that you can only spend up to $50,000 SGD on your kitchen. To save money, it’s best to use a minimalist design without eye-catching colors but instead focus on providing all the necessities and leaving enough space for storage. Below are some features that would make the perfect HDB/condo kitchen:
1) Storage: The best thing to do in the kitchen is to have a lot of overhead storage. This will not only help with organizing your pots and pans but it also gives the illusion of more space.
2) Open shelving: A great way to save money is by using open shelving as the base of a room. You can build up off of your floor and install rolling tracks for a countertop. This is not only useful but it’s also fairly cheap to do compared to buying an island.
3) Light Fixtures: The best lighting idea would be having different light fixtures throughout the room so you can control the mood in different parts of the room. One idea would be having a dimmer on your overhead lights so you can lower it to have more of a romantic feel or raise it so you can work better when you’re late for dinner.
4) Portable countertops: If you don’t have enough money, another great way to save is by using movable counter tops. These are easy to move around and if you have friends over the best way is to take out your portable countertops so you can all enjoy coffee or dessert together.
5) Wallpaper: Wallpaper doesn’t only brighten up a room but it also helps hide any imperfections on your walls such as nail holes. The best way to choose the right wallpaper is by getting samples first and then match the color scheme with your light fixtures.
6) Paint Color: Last but not least, choosing a paint color can be tricky so it’s important to get samples first before you decide to commit. You can either have a neutral color such as white that will go with everything or make a bold statement with a bright red color.
7) Appliances: Another way to save on appliances is by sticking to only what you need and not buying something that’s too small just because it was on sale. For example, if you have an oven than you don’t need a microwave for the countertop because it will give no extra benefit but instead take up more space than you need.
8) Lighting: If you have a lot of cabinets and countertops, it’s wise to use lighting as an accent because this will help make your kitchen look bigger. You can also install lightning inside your cabinet doors which is useful for reading directions when you’re cooking meals.
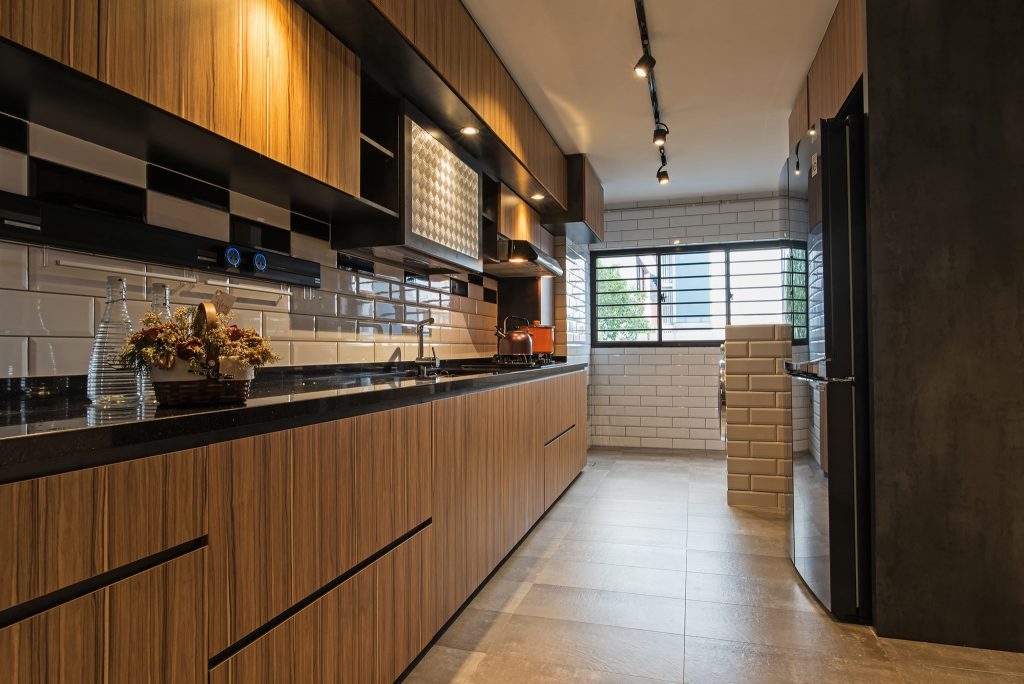
𝗠𝗮𝗿𝘀𝗶𝗹𝗶𝗻𝗴 𝗥𝗶𝘀𝗲
How to save money by going minimalistic on your kitchen design?
The best way to save is by using a minimalistic design that doesn’t include too many eye-catching colors but instead focuses on providing all the necessities and leaving enough space for storage. Below are some features that would make the perfect HDB/condo kitchen:
No. 1 – Appropriate placement of appliances
Ensure that the sink and stove is located in a place where natural light is present. This ensures cleanliness as well as convenience when preparing food. The refrigerator also requires to be placed away from other power appliances such as the stove, to avoid heat from transferring and spoiling the food inside.
No. 2 – Height adjustable cabinets
Most cabinets in kitchens are installed at 6 feet high. If you have young children, placing things like canned goods or glass containers on a high shelf is dangerous. There’s a risk of them falling off when they reach for the item. By repositioning some of your lower cabinets to a height that’s more appropriate, you avoid this situation and keep things safe.
No. 3 – Double doors and drawers
Your kitchen is bound to collect plenty of small appliances and utensils like garlic crushers, spatulas etc. A good design uses double doors and drawers to organize these items. You can even place things you don’t use everyday at the bottom of a drawer, keeping your kitchen clean and uncluttered all the time.
No. 4 – Maximize space by using hidden movers (pdf article: Hidden Movers Sliding Shelf System How it Works )
If you have a small kitchen design, use double or triple cabinets to maximize space and make efficient use of the area. However, if you want more flexibility in your storage, try hidden movers. They can be opened from either side of the unit so it’s easy to access whatever is inside.
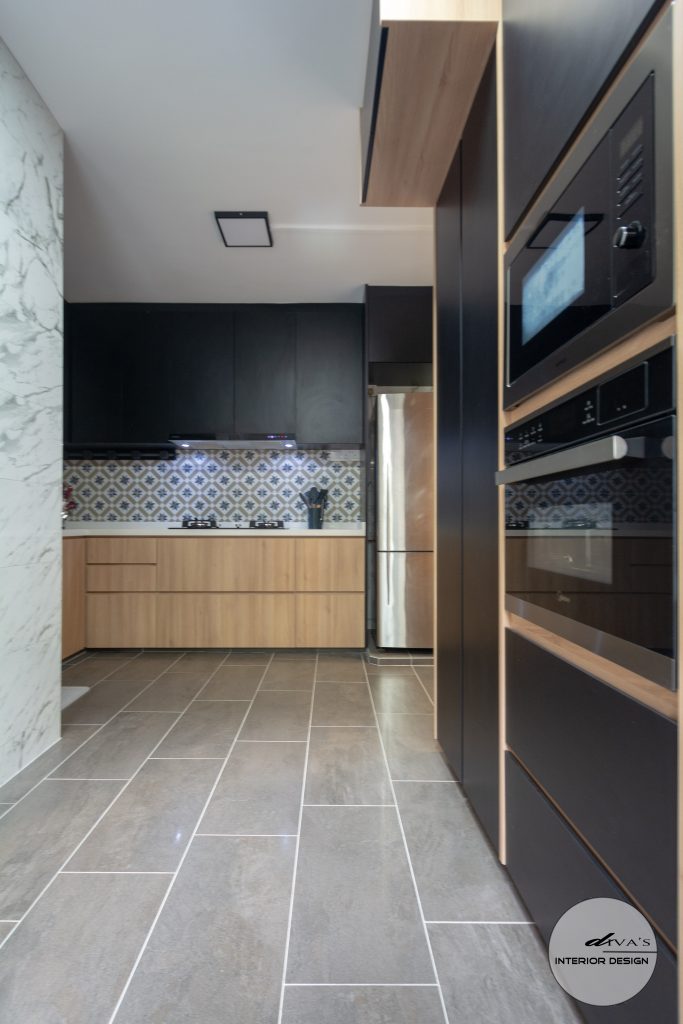
Things to avoid while redesigning your kitchen design in Singapore
- Do not forget to measure everything.
- Do not go for short cuts. You may end up with a poorly designed kitchen that saves money but ends up costing more in the long term and you might as well just have redesigned your kitchen in the first place!
- Do not underestimate the value of quality fittings in your kitchen design
- Take advantage of the bigger surfaces and cabinet space you have on a higher floor, even in a HDB flat or condo to maximise storage space and counter areas for food preparation
- Add some extra lighting fixtures to your plan.. well at least as back ups. You never know when a lamp will break or get misplaced..
- Do not forget to add in some extra ventilation, and the kitchen is no exception!
- Have an emergency contact number clearly displayed inside your kitchen for any potential problems such as overflowing water taps etc…
- Ensure that you have ample plug-points available in the kitchen for all your electrical appliances.
- Be careful with glass splashbacks and only opt for those which are thicker, or make sure you have 3D renders of your installation plan before hand so as to identify any potential problems beforehand
- Finally, always remember that if the layout does not work out well in early planning stages, do not be afraid to make changes!
Top 10 kitchen design ideas Singapore for HDB or Condo
Have you been looking for kitchen design ideas in Singapore? You’ve come to the right place! Here are 10 of your favorites, and they cost less than $50,000.
Open-concept Kitchen in Singapore
In Singapore, the kitchen occupies a significant portion of the living area due to space constraints. As a result, many homeowners opt for open-concept kitchens to maximize the space within their home. Open-concept kitchens are suitable for HDBs or condos that have less than $50,000 budget for home renovation.
Examples of open-concept kitchen design ideas in Singapore:
- Single island with cooking place and bar stools around it. The single island allows more space for storage since the stove is not taking up a lot of space on the countertop. It also provides additional worktop if needed, as well as an area where you can sit and relax while preparing the meals.
- U-shaped kitchen design for small space. You can easily create a U curve with the cabinets by installing them in an L shape. This allows you to separate food preparation areas from serving and storage spaces, so different types of utensils can be kept separately if needed.
Standard benefits:
– Save money on kitchen design.
– Enjoy the convenience of an open floor plan.
– Have a space that feels more like home.
Emotional benefits:
– Get inspired by cooking with friends and family in your new kitchen! – Feel proud of your accomplishment of designing a beautiful and functional kitchen for under $50,000
Single Wall Kitchen in Singapore
A good idea for a kitchen design in Singapore is a single wall kitchen. It is also important to include plenty of shelves, storage and cabinets in the design. It should be noted that it is not necessary to incorporate all four walls into the design as an island may make sense. This kind of kitchen is great because it includes a lot of storage space. In addition to this, the design should also be flexible since kitchens are areas that tend to need changes in order to meet different needs.
If you have limited space in your Singapore apartment, consider building a floating countertop with cabinets underneath it and storage above it. This will help maximize your limited space. To build this kind of design, it is recommended that you use modular cabinets. This way, you can arrange the cabinets any way you want to best fit your home and needs.
Standard benefits:
– You can save up to ,000 in kitchen renovation costs.
– Less time spent on renovating your kitchen.
– No need for expensive fixtures and fittings.
Emotional benefits:
– More space is available for other things like a reading corner or game room.
– Save money on rent by having an open plan living area with the kitchen as part of it!
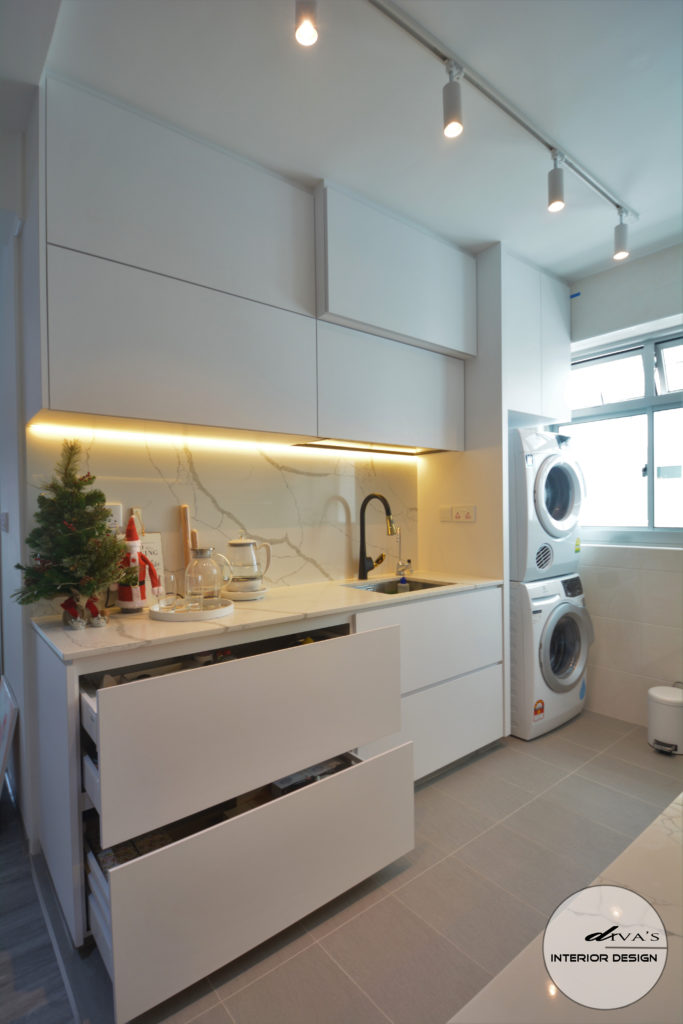
Open Shelving Kitchen in Singapore
A new trend for kitchen design is the “open shelf” kitchen. More and more homeowners are opting to get rid of their benches and other storage spaces, which can take up a lot of valuable floor space. Opting for an open shelving kitchen design will allow you to remove this unnecessary furniture and save more space.
Standard benefits:
– More space for cooking and entertaining.
– Easier to clean the kitchen.
– More room in the living area of your home.
Emotional benefits:
– Enjoy a more modern, open feel with your kitchen design.
– Get rid of clutter that has been taking up valuable floor space for years!
Kitchen Island in Singapore
This article is about the top 10 kitchen design ideas for HDB or condo in Singapore. The author of this article is Sandra and she talks about some of the best kitchens that are available. This includes an island you can cook on, a seating area, a breakfast bar, and others.
Kitchen Island in Singapore:
-If you are living in a small HDB or condo unit, the Kitchen island is a great way to save space.
-Kitchen islands make it easier for your kitchen to be more organised and efficient.
-It is designed as a separate entity that can free up space in the rest of the room.
-It can also bring in an added touch to the décor of your kitchen.
-If you have plenty of room, then it will make sense for you to go with a regular design that may not be as expensive. However if you are living in a small HDB or condo unit where space is limited, then a kitchen island design will be of great help to save space.
-Typically you can opt for choosing small appliances that are compact and requires less space than other conventional ones. However if you want to go with a bigger range hood , it is better to look for one that doesn’t take up much space.
![]()
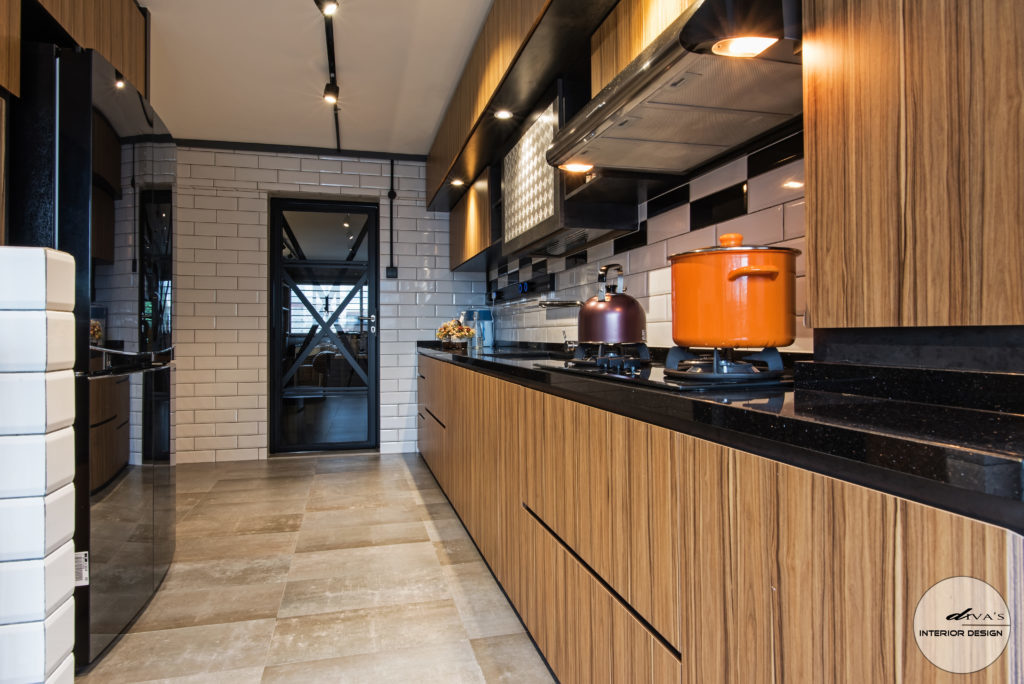
Country-style in Singapore
The country-style theme is one of the most timeless designs that can lend a home with a distinct sense of warmth and personality. The country-style design is not overly fussy or overly busy, so it can fit into any type of home while still providing room for personal flair. You’ll find many examples of country-style homes throughout Singapore in older districts such as Bukit Batok or Punggol to newer suburban areas like Tampines or Bedok.
Standard benefits:
– You’ll be able to enjoy the country lifestyle without having to leave Singapore.
– Your home will have a rustic feel and look, which is perfect for those who want an escape from city life.
– This design style is also very versatile because it can fit in small spaces or large ones.
Emotional benefits:
– Live your dream of living on a farm or ranch with this design style.
– Create memories that last with family and friends by cooking together at home more often than going out all the time.
High on Storage
The space in the kitchen is always a challenge and this is what makes it so challenging to kitchen design in Singapore. There are many aspects that need to be taken into consideration and these include cabinets, drawers, countertops, sinks, stoves and refrigerators.
The designers of the kitchen have to make sure that the different items have been configured in order to maximize the space available. One idea for high storage worth considering is when you put your lower items at eye level on shelves.
You should also use under-cabinet space for items that are used daily such as spoons. In addition, there are some high-end kitchens that come with built-in storage areas which makes everything more accessible with less lifting. When deciding on how much cabinet space to use, think about items that you need near your work space and then put away the kitchen appliances that are not in use. You can always take them out when cooking especially if they have been plug into a power point once installed.
Standard benefits:
– Save time and money by decluttering your kitchen.
– Keep food fresh for longer with the right storage solutions
– Get more space to cook or entertain in your home.
Emotional benefits:
– Enjoy cooking again when you have a clean, organised kitchen.
– Feel proud of yourself every time you open the fridge door.
Bright & Airy design concept
This design, for any budget, will create a light and airy space which is perfect for any kitchen. With overhead lighting to create that brightness, the room is a great space to apply white paintwork and lighter resistant furnishings.
1) Cabinetry in greys and off-white with an island benchtop design will create that slick, modern style of decorating
2) You can accentuate the space further by using a single colour of paint on the wall
When you are on a budget, it can be hard to get everything you want in your dream kitchen. Sure, there is plenty of lovely new appliances available today but the material and materials of cabinets used in most kitchens, especially when going for greener options, tend to be more expensive due to their better grade of quality.
The advantages of having a Bright & Airy design in Singapore include:
-Great for any budget
-Good for families with allergies
-High ceilings so there’s lots of natural light
-Cheaper than other types of kitchen design because it doesn’t need that many materials or paint
-More space, less clutter
What are the disadvantages of having a Bright & Airy design in Singapore?
Common disadvantages that come with this type of design include:
-The white colour can be hard to keep clean if you’re not used to it but there’s plenty of ways around that issue. You can use a darker colour for the island benchtop
-You may find your cabinets get it dirtier from use and cooking because there’s not much space between them but they tend to be easier to clean so it’s a trade off
-You risk having ants come into your Singapore kitchen if you leave out food. You want this design to look pretty and clean but you don’t want it to be a snacking area for ants or spiders
-Greys aren’t exactly the most beautiful colour and they can seem cold. It’s great for modern people though so if that’s your style, this is the option for you less than $50k budget Singapore kitchen design!
Modern Black and White Kitchen Design in Singapore
The first example of a design is one that’s black and white. This includes black tiling on the backsplash, countertops, a black metal sink, and white countertop appliances. On the ceiling, an industrial pendant light hangs above the task light so that it can provide more light to the workspace.
The same black-and-white color scheme is also used in the cabinetry as well as the flooring which include marble tile and laminated wood floors.
The second kitchen design uses stainless steel accents throughout. The backsplash extends halfway up the wall before changing to tiles which give it a unique look. Stainless steel appliances help to echo this style with everything from white cabinets with dove grey doors to an under
Advantages of this design in Singapore include:
-The sleek, modern look is perfect for minimalists
– Easier to upkeep because you only need to clean the stainless steel countertops and tiles
-You can use any colour of cabinetry because it won’t show any dirt
-If you don’t care about appearance, stainless steel appliances are much cheaper than their other options. They’re also durable and will last a long time which is great if you want a kitchen that will last a little longer.
Common disadvantages of this design in Singapore include:
-The laminated wood floors can scratch easily which means that they’re not always ideal for families with kids or pets
-Stainless steel is harder to care for so you need to be more careful using certain cleaning products. Stainless steel can also show fingerprints which means it needs regular cleaning
-If you don’t have a lot of money, stainless steel might not be the best option though they do tend to look more modern and therefore better suited for
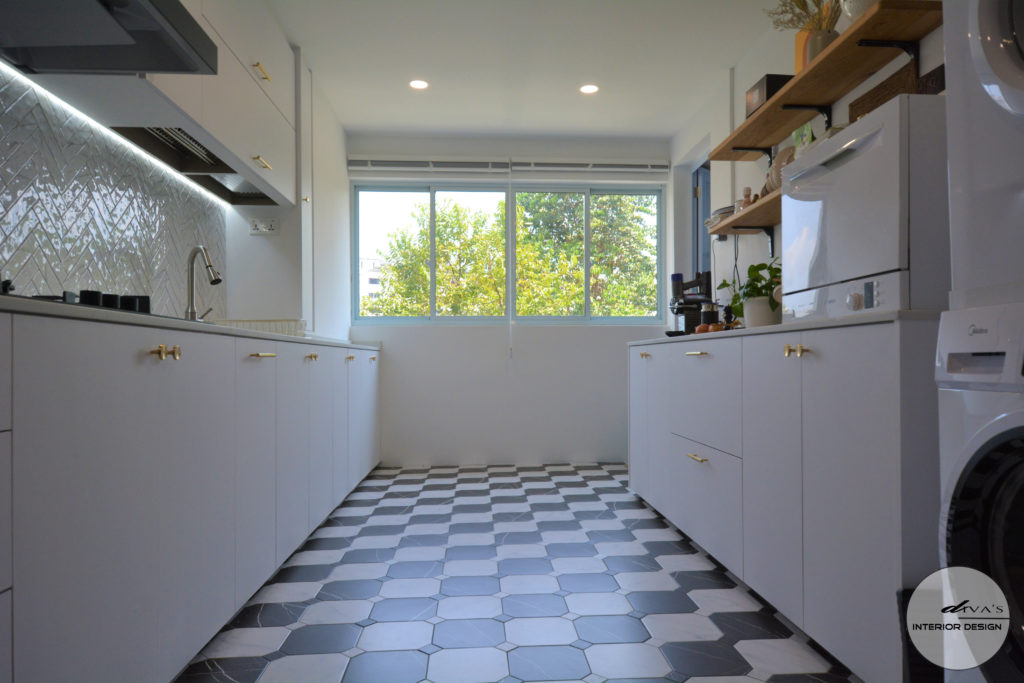
Galley kitchen design in Singapore
A galley kitchen design is a type of kitchen layout with a long linear space with two work surfaces. The design is usually built against an exterior wall in order to make the most of the available space and flows the length of the room. Two work surfaces allow for more efficient preparation as food can be worked on while another pot is being stirred in the sink.
Standard benefits:
– You’ll have more space for cooking and preparing food.
– You’ll be able to keep an eye on the stove while you chop vegetables.
– The sink will be in a convenient location for washing dishes.
Emotional benefits:
– Your kitchen will look modern and sleek with a galley design.
– It’s perfect if your budget is tight but you want quality appliances.
U-shape kitchen
U-Shape Kitchen: A kitchen design in which the range/cooktop and sink are on one end of the counter, with the refrigerator, dishwasher and prep area on the other. This allows for a more easily seen working flow (i.e. no backing around corners) and a less cluttered look.
Standard benefits:
– U-shape kitchens are perfect for small spaces.
– They create a more open feel in the kitchen.
– You’ll have plenty of counter space to work with, and you can fit more appliances into your smaller area.
Emotional benefits:
– Save money by buying only what you need for your kitchen instead of spending extra on things that won’t be used as often.
– Use the space you have to make room for a home office or additional bedroom if needed.
Let’s Renovate Your Kitchen Design
Interested to make one of the kitchen design ideas above for your HDB or condo in Singapore. Just call Divasinterior, we can help at affordable prices.






